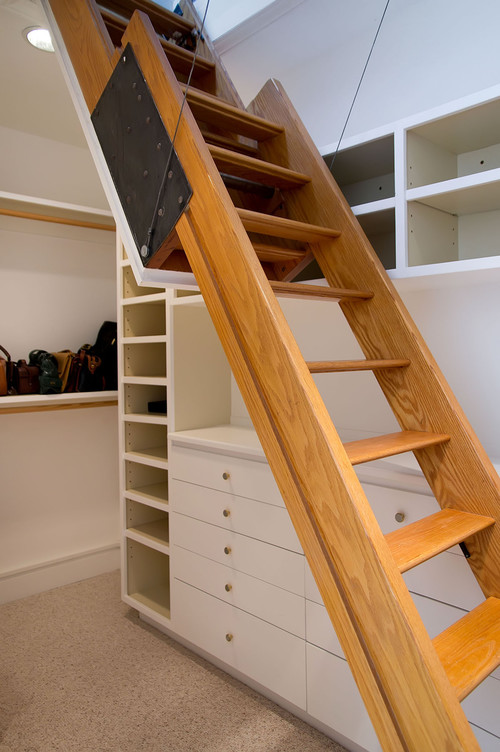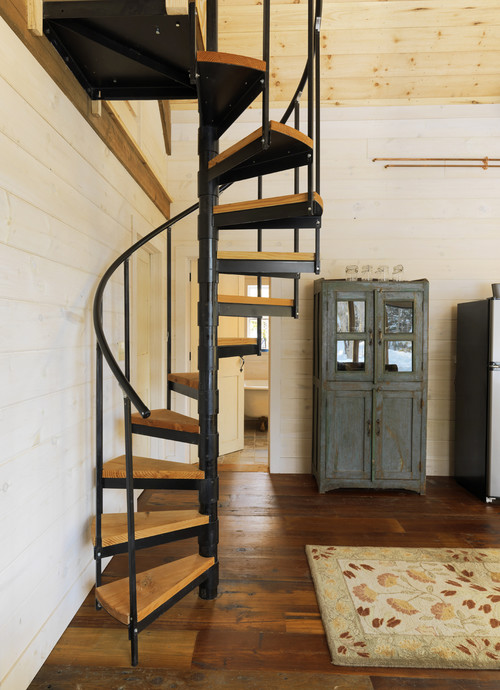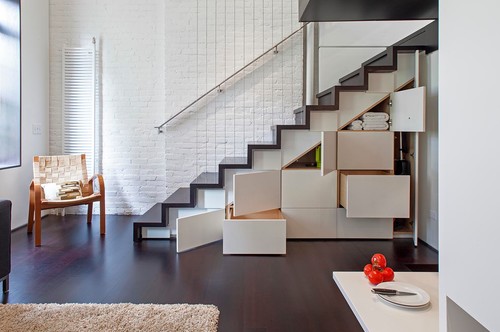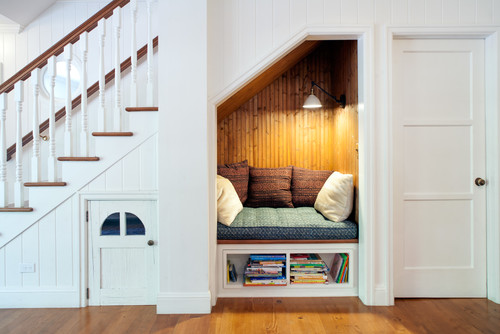Creating A Staircase That Works In A Small Space
A staircase can be an attractive feature in your home. However, it can become a nuisance if you only have a small space to work with, and the design of the staircase does not reflect this.
You need to optimize the space that you have, so you need to think carefully about whether your staircase is the best fit. The good news is that there are several different staircase designs that you can adopt if you want to create as much floor space and storage as possible.
Stairs that fold away into a recess
If your bathroom and bedrooms are on a different level to your living space, you obviously need to be able to climb stairs to reach them. This does not mean that the staircase has to be in place all the time. You can opt to have a set of stairs which can be folded away into a recess when they are not in use. This leaves the floor space free for you to use for other purposes.
Space-saving beauty in a spiral staircase
A spiral staircase does not just save on space; it can also look amazing. If you include design features such as stainless steel balustrades you can create an eye-catching feature for your home. The one word of warning is that a spiral staircase may not be the most practical solution if you have young children.
Stairs that double as storage
If your home is small there is a good chance that you are continually complaining about the lack of storage. There are some clever storage ideas that you may want to consider. One of these ideas is to have storage built into your staircase.
This can consist of cupboards or drawers that are actually built into the stairs. Creating extra storage in this way means that you do not waste any valuable space.
Going vertical with stairs
You have seen ladders that are used to access loft spaces. You can opt for ladder-like stairs in your home so that you climb up almost vertically. If this design makes you feel unsafe, you can simply choose a staircase design that has a slightly more vertical feel, freeing up some precious floor space.
Creating a room under the staircase
If there is space under the staircase in your home that is going to waste, why not turn it into another room. If there is plumbing in place nearby, you may be able to convert the space into a toilet and washroom.
Alternatively, you may find that this is a good place to create a small home office. If your work is mostly online all you probably need is a small desk for your laptop and a chair to sit on.
Having a limited amount of living space does not mean that you cannot have a great looking staircase. You just need to think creatively and choose a design that looks good and takes up as little space as possible, and you can transform your small space into a workable and beautiful home.
Don’t forget to read 10 Ways To Save Money Shopping At Wayfair & Bedroom Decor Update!


















I love the room under the stairs idea, that is adorable. The spiral stairs is a great idea as I have seen homes with them.
Hi Sue, Oh yes, I adore the room under the stairs. I’ve always wanted to make use of our area under the stair but that is a huge undertaking for sure. Someday! I love how folks design pet areas under there too. Folks are so innovative and think of everything!
Carolann xo